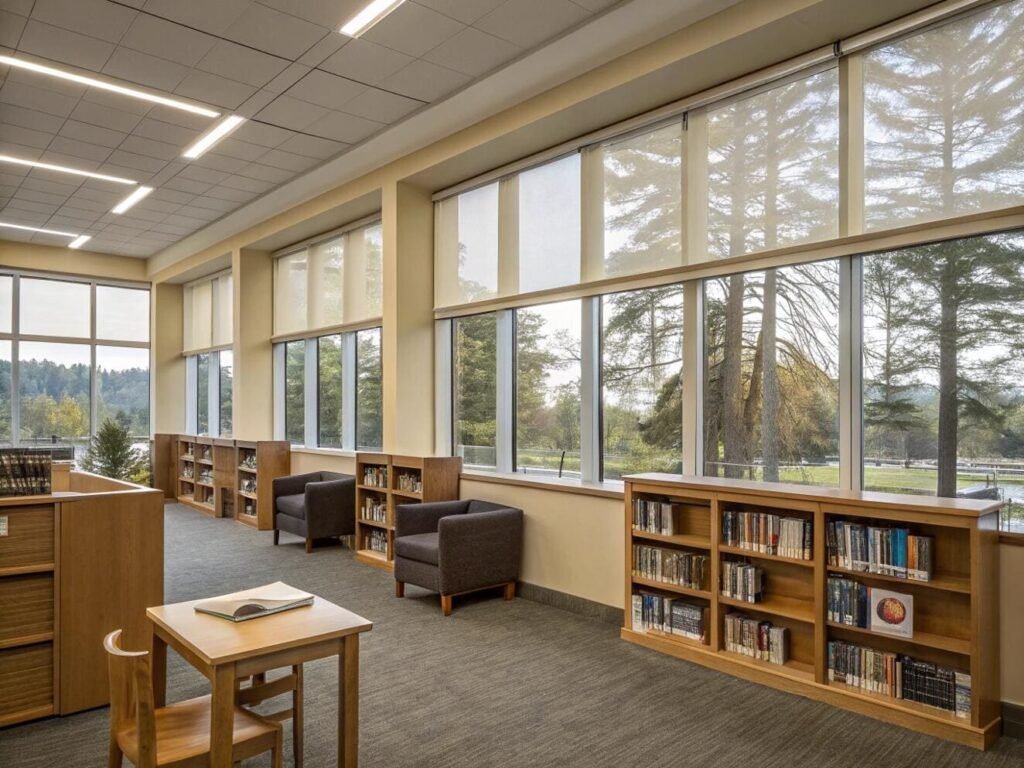You have poured countless hours into designing a building's form and function, but the window blind specification is often left to the last minute. This oversight can compromise aesthetics, sabotage energy performance, and lead to client dissatisfaction.
Architects must specify blinds by holistically evaluating function (light control, privacy, thermal performance), aesthetics (blind type, color, hardware), and technical constraints (sizing, mounting, building codes). A detailed specification is crucial for ensuring the final installation perfectly aligns with the architectural design intent.
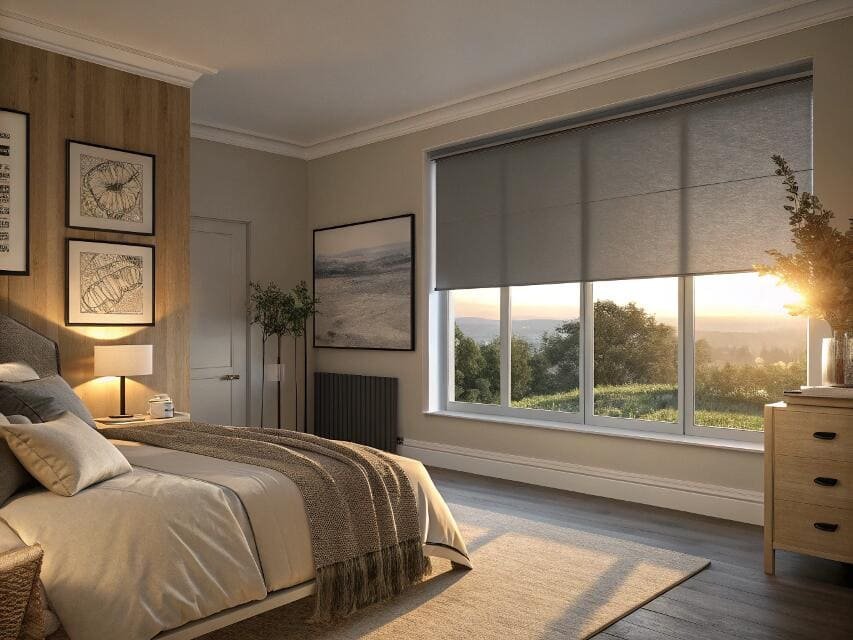
As a supplier who works with design professionals every day, I've seen firsthand how a well-considered blind specification can elevate a project from good to great. The window treatment is not just a decorative afterthought; it's an integral part of the building's facade and indoor environmental system. Getting the details right at the design stage prevents costly errors and ensures the functionality you envision is what gets delivered. Let's walk through the key decision points that should be on every architect's checklist.
What factors should architects consider when specifying blinds?
You've designed a stunning glass facade, but without the right blinds, it could create an office full of glare and heat. Are you looking beyond color and style to the technical performance?
When specifying blinds, architects must consider a balance of four key areas: functional performance, aesthetic integration[^1], operational requirements, and user comfort. This includes analyzing light and heat control, acoustics, durability, and the method of control, such as motorization for smart building integration.
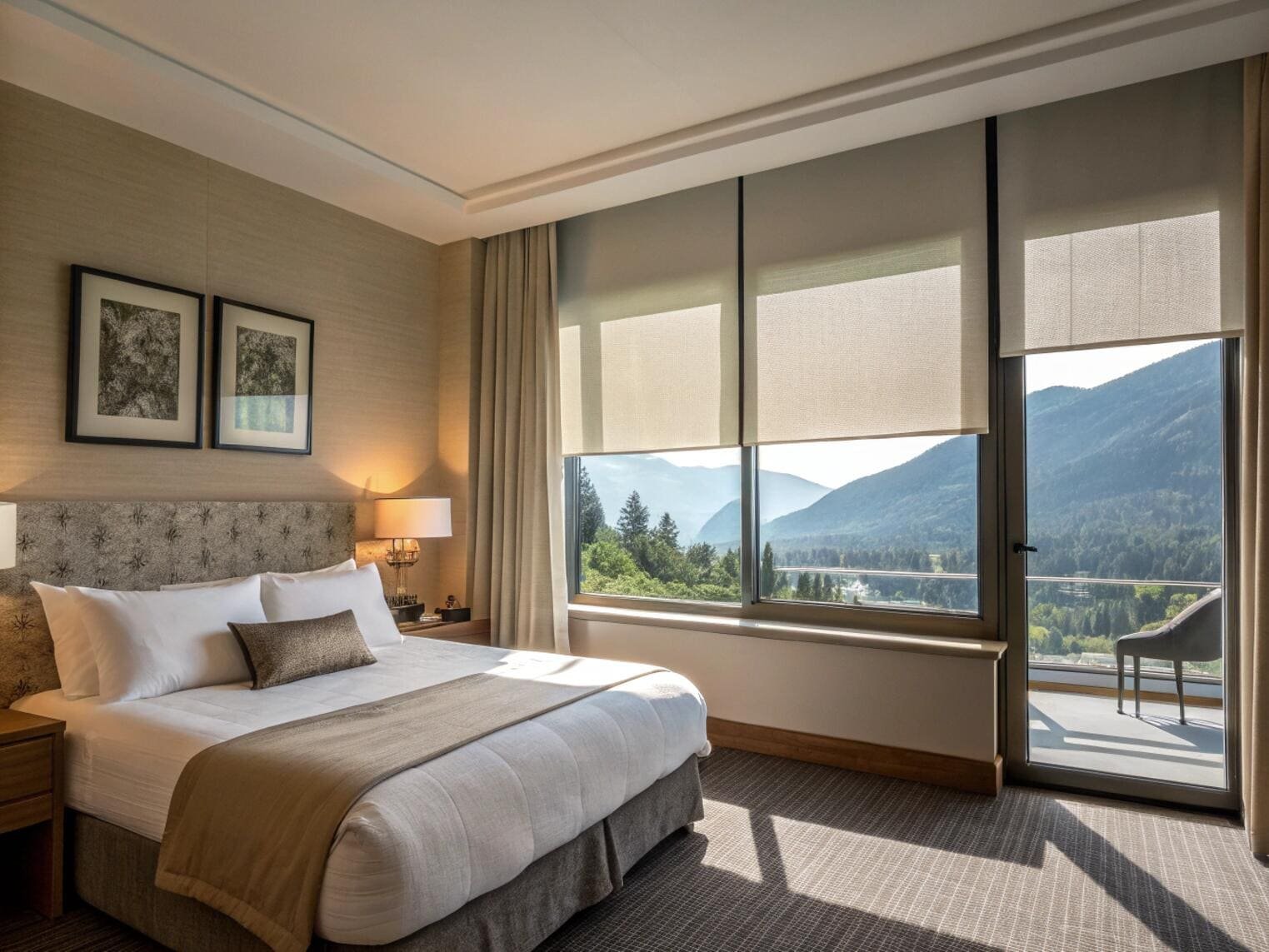
The specification process is a balancing act. A blind that offers maximum heat reduction might limit the view, while a visually minimalist blind might not provide the required acoustic dampening[^2]. As a solutions provider, my job is to help you find the sweet spot. I always encourage architects to think of blinds as a dynamic system rather than a static product. How will it perform on a winter morning versus a summer afternoon? How will it contribute to the building's overall energy goals and the well-being of the people inside?
I break down the critical factors into a clear framework to help guide the decision-making process.
A Framework for Architectural Specification
| Category | Key Considerations | Impact on Architectural Design |
|---|---|---|
| Functional Performance | Light Control: Glare reduction vs. daylight harvesting. Privacy: Daytime and nighttime levels. Thermal: Solar Heat Gain Coefficient (SHGC), U-value. Acoustics: Sound absorption (NRC). | Directly affects energy load calculations, occupant productivity, and privacy. Essential for meeting performance targets like LEED. |
| Aesthetic Integration | Blind Type: Roller, Venetian, Honeycomb, etc. Color & Texture: How it complements the interior palette. Hardware: Exposed vs. concealed cassettes and side channels . | Defines the interior and exterior look of the facade. A concealed "zero-edge" look requires planning during the design phase. |
| Operational Requirements | Durability: High-traffic vs. residential use. Control: Manual cord, cordless, or motorized. Integration: Ability to connect to smart home or Building Management Systems (BMS) . | Impacts long-term maintenance costs, user convenience, and the building's "smart" capabilities and energy efficiency . |
| User Comfort | View Clarity: Fabric "openness factor" determines how clear the view out is. Ease of Use: Intuitive controls for occupants. Safety: Cordless operation for child safety. | Determines the daily experience of the people using the space. A clear view connects occupants with the outdoors. |
How do you specify the right blind type for different architectural projects?
A corporate office has vastly different needs from a luxury hotel or a school. Specifying a "one-size-fits-all" blind type can lead to functional failures and dissatisfied clients.
To specify the right blind, match its core strengths to the primary function of the space. Solar shades are ideal for office glare control , dual roller blinds are perfect for hotel privacy, honeycomb blinds excel in spaces needing thermal and acoustic insulation , and antimicrobial fabrics are key for healthcare.
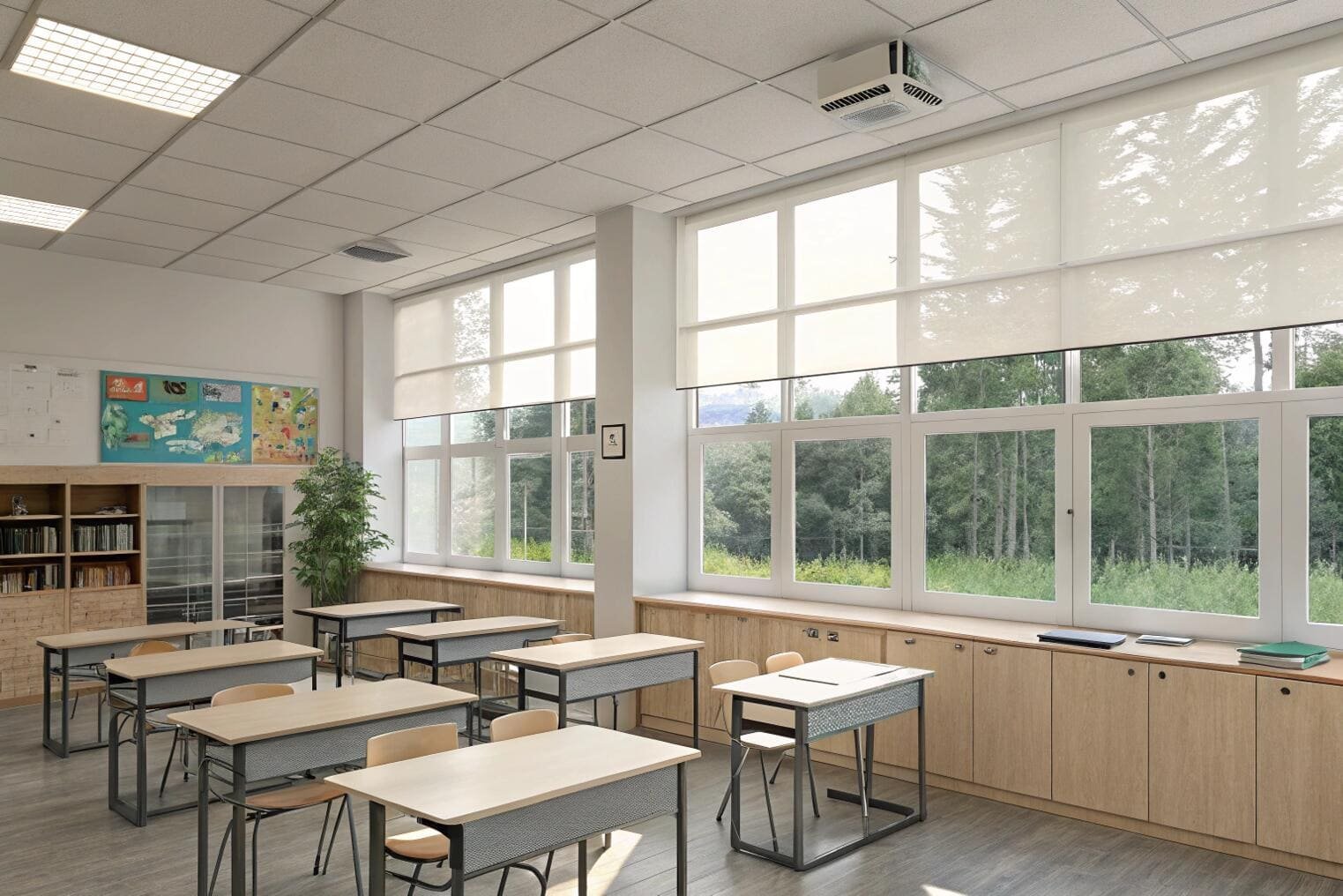
I've supplied blinds for every type of project, and the most successful outcomes always start with a clear understanding of the space's purpose. The client's primary need should drive the product choice. Is the main goal to reduce HVAC costs in a commercial tower? Or is it to provide a five-star luxury experience for a hotel guest? The "best" blind is the one that solves the most important problem for that specific environment. Pushing for the wrong type of product can undermine your design.
Let's look at how these choices play out in different settings.
Project-Specific Blind Recommendations
| Project Type | Primary Goal(s) | Recommended Blind Type(s) | Key Specification Notes |
|---|---|---|---|
| Commercial Office | Glare Control, Daylight, Energy Efficiency | Solar Roller Shades: 3-5% openness factor is the sweet spot for view and glare management . | Specify FR-rated fabrics (NFPA 701). Plan for motorization and BMS integration for automated energy savings . |
| Hospitality / Hotel | Guest Privacy, Room Darkening, Aesthetics | Dual Roller Blinds: One solar/sheer shade for daytime view and one blackout shade for sleep. | Focus on quiet motor operation. Ensure hardware and fabrics match the high-end interior design scheme. |
| Healthcare / Education | Durability, Safety, Hygiene | Roller Blinds with antimicrobial fabric, Honeycomb Blinds , or Faux-Wood Venetian Blinds. | Must be cordless for safety. Fabrics should be easily cleanable and durable enough for high-traffic, public use. Specify FR-rated materials. |
| High-End Residential | Aesthetics, Convenience, Customization | Zebra Blinds , Shangri-La Blinds, Motorized Roman Shades, Honeycomb Blinds . | Motorization and smart home integration are expected . Focus on premium fabrics, textures, and bespoke hardware finishes. |
What are the standard measurements and sizing for architectural blinds?
You have designed stunning, floor-to-ceiling windows, but now a practical question arises: can you actually find blinds large enough to cover them without awkward seams or multiple units?
While every blind is made-to-measure, manufacturers have maximum production sizes. Typically, roller, honeycomb, and zebra blinds can be made up to about 2.8 meters (110 inches) wide and 3-4 meters (118-150 inches) high . Specifying windows within these dimensions simplifies sourcing and avoids costly, complex solutions.
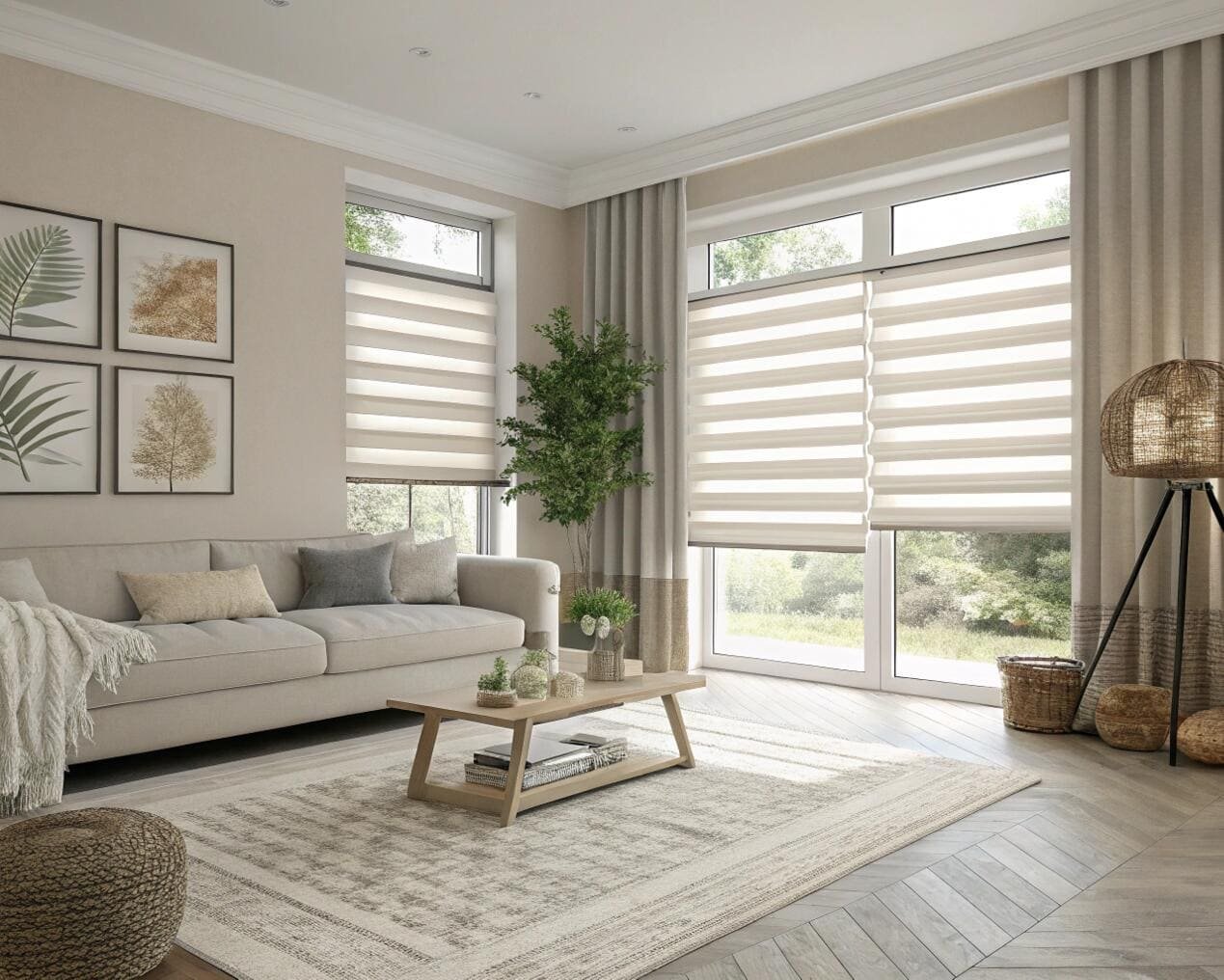
This is a question I get all the time from architects during the early design phases. It's smart to ask it then, rather than after the window openings are framed. The maximum size of a blind is determined by three things: the stability of the fabric, the potential for the metal tube to deflect or sag in the middle, and the torque capacity of the motor or clutch. Pushing beyond these limits results in poor performance. As a supplier, we can offer solutions for oversized windows, like coupling multiple blinds, but it's always cleaner and more cost-effective if the window can be covered by a single, elegant shade.
General Sizing Guide for Common Blind Types
| Blind Type | Typical Max Width | Typical Max Height | Key Limiting Factor |
|---|---|---|---|
| Roller Blinds | ~2.8 m (110 in) | ~4.0 m (157 in) | Fabric width availability and tube deflection over a long span. |
| Zebra Blinds | ~2.2 m (86 in) | ~3.0 m (118 in) | The complex dual-layer fabric mechanism requires high tension. |
| Honeycomb Blinds | ~2.8 m (110 in) | ~3.8 m (150 in) | Weight of the cellular fabric stack when fully raised. |
| Venetian Blinds | ~3.0 m (118 in) | ~3.0 m (118 in) | Total weight of the slats puts a strain on lift cords and motors. |
How do you measure windows for made-to-measure blind specifications?
A measurement that is off by a mere quarter of an inch can be the difference between a perfect, clean installation[^3] and a blind that has to be completely remade. How do you ensure the measurements you specify are flawless?
For an inside mount, measure the window frame's exact width at the top, middle, and bottom, then use the narrowest measurement. For an outside mount, measure the desired final area to be covered, adding at least 3 inches of overlap on all sides for optimal light control[^4].
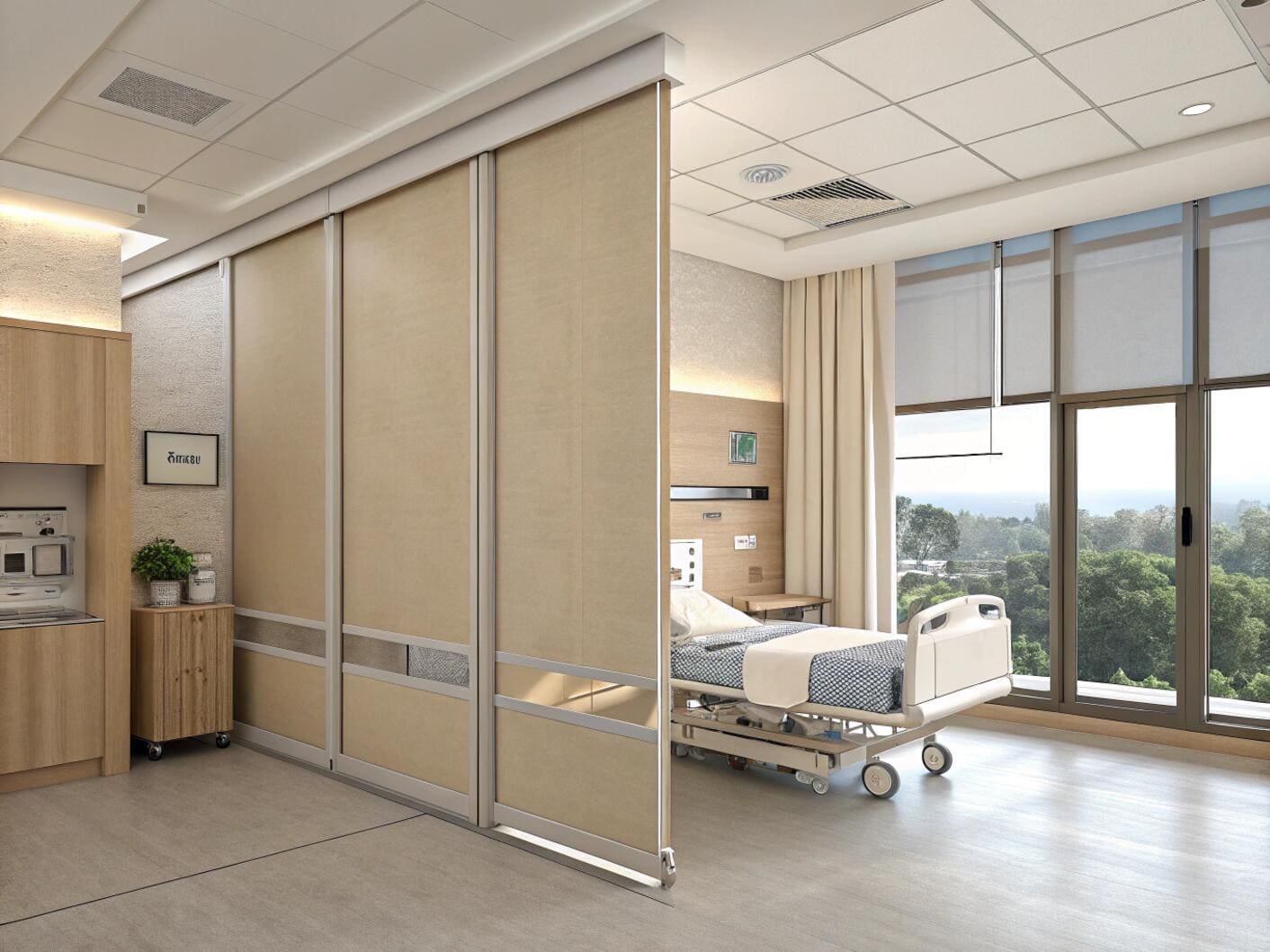
In the world of blinds, "measure twice, cut once" is the golden rule. As the specifier, the architect provides the definitive measurements that I, as the manufacturer, will build to. Any ambiguity can lead to errors. I always provide my professional partners with a clear, step-by-step guide to eliminate guesswork and ensure a perfect fit every time. Using a steel tape measure is non-negotiable for accuracy.
The Professional Measurement Process
Inside Mount (for a clean, built-in look)
This type of mount fits entirely inside the window casing.
- Width: Carefully measure the inside width of the window frame at three points: top, middle, and bottom.
- Action: Record the narrowest of the three measurements. This ensures the blind will not scrape or bind if the window is not perfectly square.
- Height: Measure the inside height at three points: left, middle, and right.
- Action: Record the shortest of the three measurements.
- Depth: Measure the depth of the window casing from the glass to the edge of the trim.
- Action: Ensure this depth is sufficient for the headrail of the specified blind type. We provide these minimum depth requirements on all our tech sheets.
Outside Mount (for maximum light blockage)
This type of mount is installed on the wall or trim surrounding the window.
- Width: Measure the width of the window opening and add your desired overlap.
- Action: I recommend adding a minimum of 3 inches (7-8 cm) to each side (6 inches total) to block light gaps and ensure privacy .
- Height: Determine where you want the headrail to be mounted above the frame and measure down to where you want the blind to end (typically below the sill).
- Action: Add at least 3 inches above the frame to allow for secure bracket installation.
What are the tolerance requirements for blind dimensions?
You specified the exact opening size for an inside mount, but the installed blind has a visible gap on the sides. Is this a manufacturing defect, or an expected and necessary part of the design?
This is expected. For an inside mount, manufacturers make a standard "light gap deduction" of about 1/4 to 1/2 inch from the opening width you provide. This tolerance is necessary to allow the blind to operate freely without scraping the window frame.
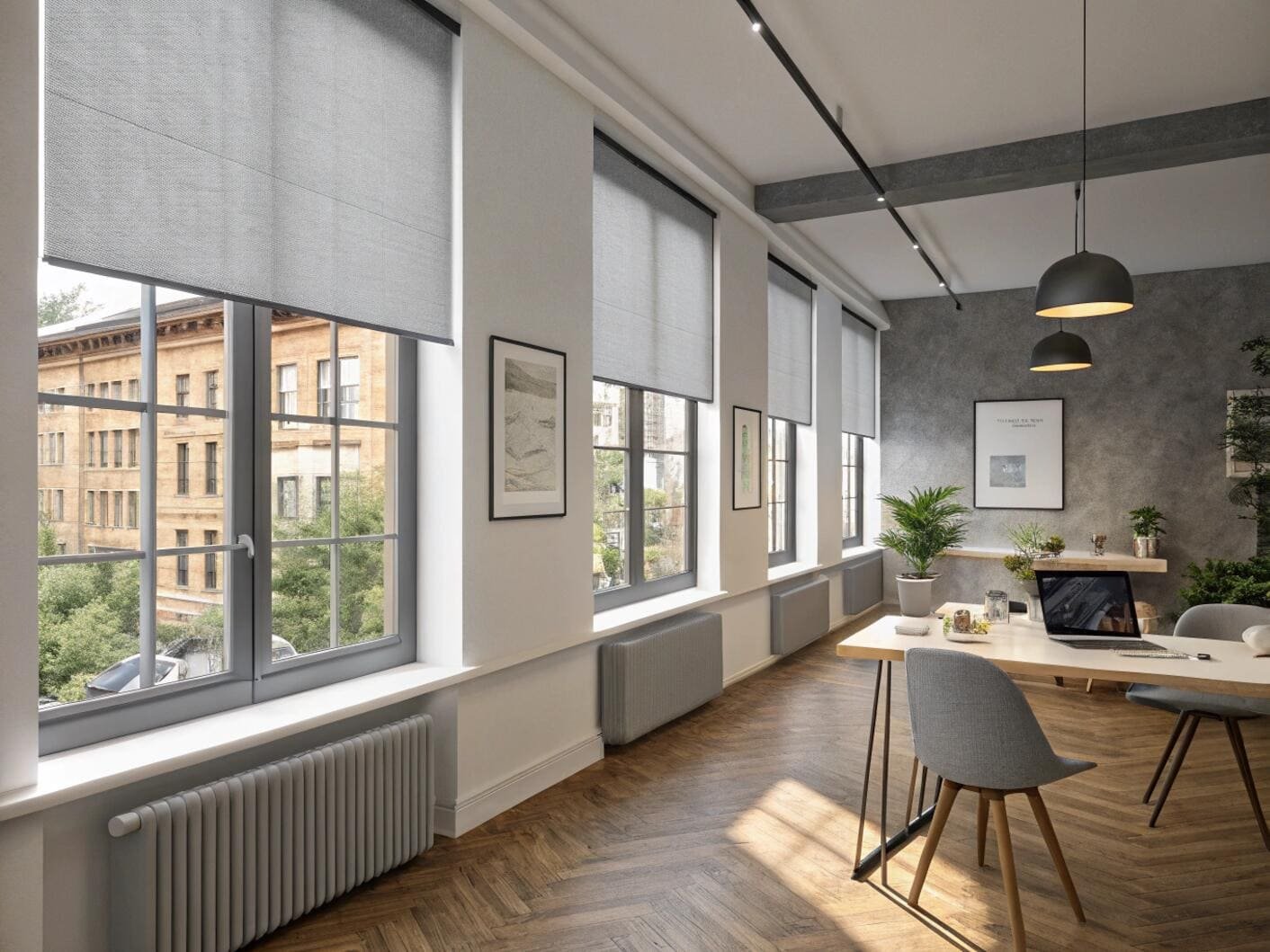
This is one of the most misunderstood aspects of blind specification. I often have to explain to designers that this gap is not an error; it's an essential operating tolerance. When you provide the exact dimensions of the window opening for an inside mount, my team's job is to fabricate a blind that fits and functions within that opening. We take a small, precise deduction from the width to create the necessary clearance. It's critical for architects to understand this so they can manage client expectations and design accordingly.
Understanding Tolerances and Gaps
| Concept | What It Is | Architect's Action |
|---|---|---|
| Manufacturing Tolerance | The allowable variation in the finished product size. For most blinds, this is typically +/- 1/8 inch (3mm). | Account for this minor variation in your designs. Don't specify dimensions that require machined-level precision. |
| Inside Mount Deduction | The amount of space the manufacturer intentionally removes from the ordered width to ensure the blind doesn't bind in the frame. | Always specify the exact, tight window opening size. Do NOT take the deduction yourself. Let the manufacturer's system do it. |
| Light Gap | The visible gap on the sides, especially with roller shades, between the fabric and the window frame. This is wider than the headrail deduction. | This gap can be 1/2 to 3/4 inch per side. If this is unacceptable, the design must specify an outside mount or side channels to achieve blackout conditions . |
If your design requires total darkness, planning for side channels or an outside mount from the beginning is the only way to guarantee success.
Should blinds be specified lighter or darker than interior walls?
The material palette for your project is set, but the blind color remains a point of debate. Should it blend in quietly or make a bold statement? And more importantly, how does this choice impact performance?
Aesthetically, matching blinds to the wall color creates a seamless, minimalist look, while contrast creates a focal point. Functionally, dark fabrics provide superior glare control and clearer views, whereas light-colored fabrics are better at reflecting solar heat and providing diffuse ambient light .
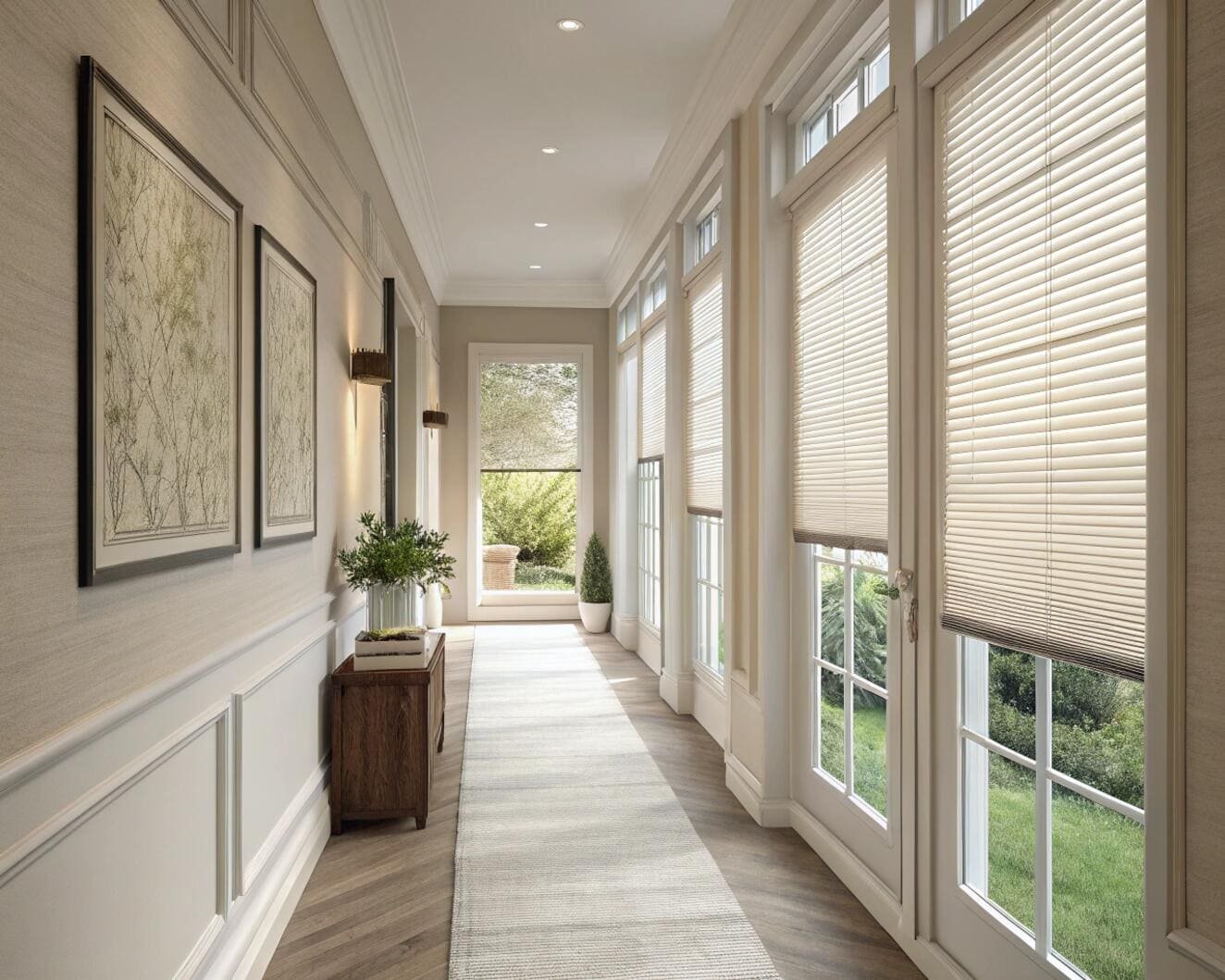
This decision has both aesthetic and physical consequences. From my experience, architects often default to a neutral that matches the window mullions, but this can be a missed opportunity. The blind color is a tool you can use to reinforce your design intent, whether that's creating an expansive, airy space or a cozy, dramatic one. Critically, it also directly impacts the physics of how light and heat interact with the window.
The Dual Role of Color: Aesthetics vs. Performance
Aesthetic Considerations
- Blend In (Lighter/Same Color as Walls): This approach makes a room feel larger and more serene. The window treatment recedes, placing focus on the architecture and the view outside.
- Stand Out (Darker/Contrasting Color): This frames the window, turning it into a deliberate design element. It can add depth and sophistication, much like a picture frame, but can also make a room feel smaller.
Performance Considerations
This is where the architect's technical knowledge comes into play.
| Fabric Color | Glare Control | View-Through / Clarity | Heat Management | Best Use Case |
|---|---|---|---|---|
| Dark | Excellent | Excellent (acts like sunglasses) | Absorbs heat, re-radiating it into the room. | Office spaces, media rooms, or any room where controlling glare and preserving the view is the top priority. |
| Light | Good | Fair (can look washed out) | Reflects solar energy away from the window. | South-facing elevations where reducing heat gain is the #1 priority, and maximizing diffuse daylight is desired. |
| Metallized | Excellent | Good | Excellent (reflects the most heat, regardless of fabric color). | The ultimate performance choice for energy-critical projects. |
What are the current building code regulations for window blinds?
You're finalizing the specification package, but a crucial question remains: are the specified blinds compliant with current safety and building codes? Overlooking this can lead to failed inspections, project delays, and significant liability.
The most important regulations concern child safety from cords, mandating cordless or inaccessible-cord solutions for most applications. For commercial projects, specifying fabrics that meet fire-retardancy standards, like NFPA 701, is also a non-negotiable requirement of the building code.
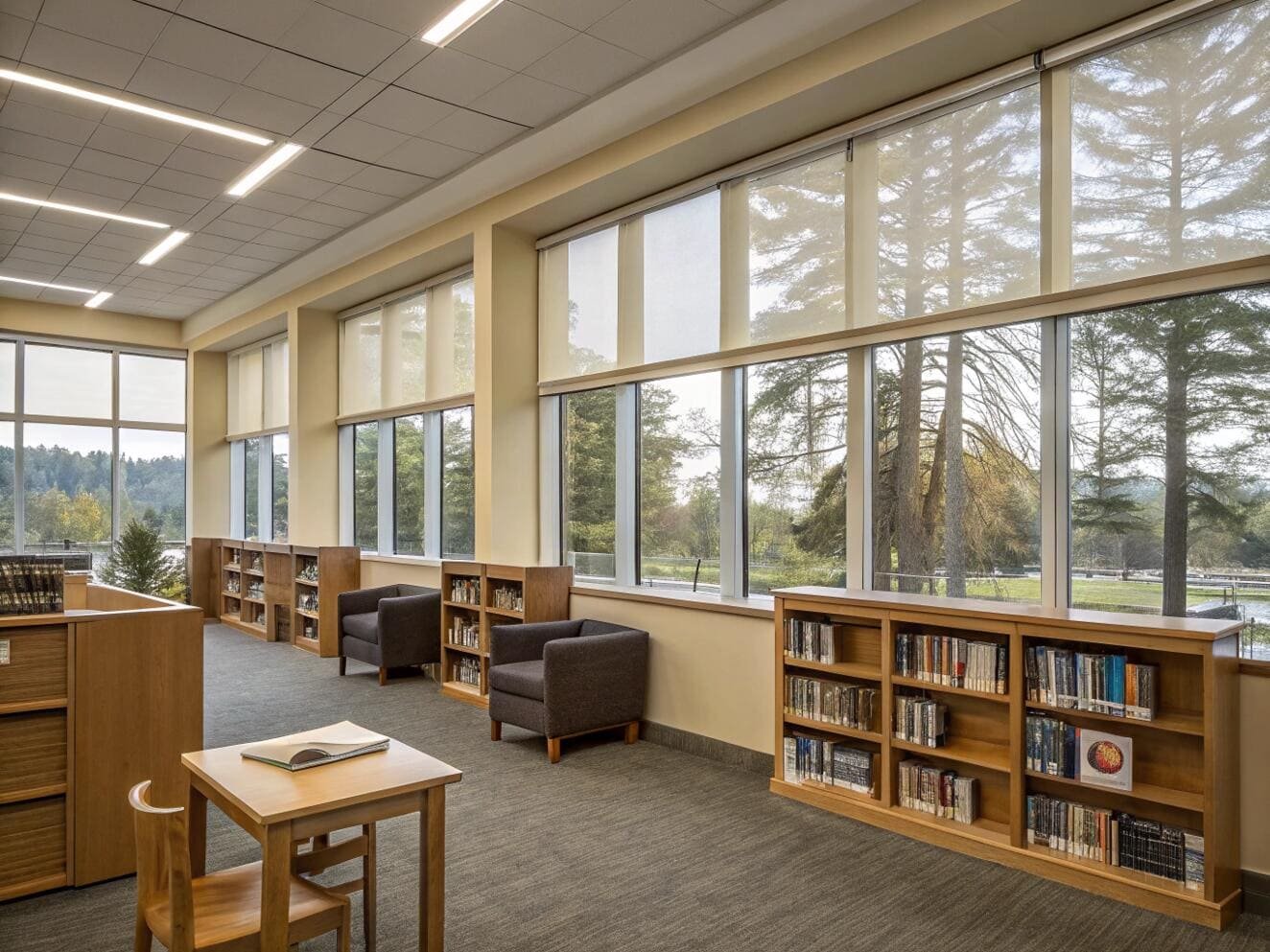
As a manufacturer, compliance is at the core of our product development. I cannot overstate the importance of this topic. Specifying a non-compliant product is a serious professional liability. The codes have evolved significantly in recent years, particularly around cord safety, and it's the architect's responsibility to be current. Beyond safety, commercial building codes have strict requirements for the flammability of interior finishes, and blind fabrics are no exception.
Key Compliance Areas for Architects
-
Child Safety (Residential & Public Spaces):
- The Standard: In North America, the key standard is ANSI/WCMA A100.1. Its latest updates effectively mandate that all stock products sold in stores must be cordless.
- Architect's Action: For any project—especially residential, hospitality, healthcare, and education—specify one of these compliant solutions:
- Motorization: Inherently cordless and the safest, most convenient option.
- Cordless Manual: Systems operated by hand or a wand .
- Inaccessible Cords: Systems with retractable cords or tensioned loops that meet strict standards.
- Avoid specifying traditional free-hanging cords unless absolutely necessary for a specific custom application where it is explicitly allowed and installed with all required safety hardware.
-
Fire Retardancy (Commercial Spaces):
- The Standard: The most common fire code test for draperies and blinds in the United States is NFPA 701.
- Architect's Action: For any public or commercial space (offices, schools, hotels, hospitals), you must specify fabrics that are certified as passing NFPA 701 testing. I provide these certificates for all our commercial-grade fabrics. This should be a required submittal from your supplier.
Conclusion
Specifying window blinds is a crucial architectural task that merges aesthetics with building science. A detailed, thoughtful approach ensures the final product enhances your design, meets performance targets, and complies with all regulations.
Finalize Your Vision with the Right Specifications
Your design deserves to be executed perfectly. My team at VelaBlinds is here to support architects with the technical data, samples, and expertise needed to create flawless blind specifications. Let's ensure your vision is realized.
Contact our project team for technical sheets and consultations at info@velablinds.com.
Extended FAQ Section
People also ask
What is a dual roller blind and when should it be specified?
A dual roller blind, or day-night blind, combines two different fabric rollers within a single, elegant cassette. Typically, it pairs a sheer or solar screen fabric for daytime use with a blackout fabric for nighttime. The solar shade manages glare and offers a view during the day, while the blackout shade provides complete privacy and room darkening for sleep. This makes it the ideal specification for hospitality projects, bedrooms, and multi-function media rooms where flexible light control is essential.
How does fabric openness factor affect energy performance?
The openness factor (OF) directly impacts the Solar Heat Gain Coefficient (SHGC). A lower openness factor means the fabric weave is tighter, blocking more direct solar radiation and thus reducing heat gain. For example, a 1% OF fabric will have a lower SHGC and block more heat than a 10% OF fabric . However, this also means the 1% fabric will provide a more limited view. For optimal energy performance, specify a low openness factor (1-3%) fabric, preferably in a light color or with a metallized backing to reflect the maximum amount of solar energy away from the building.
Are motorized blinds difficult to maintain in a commercial building?
Modern motorized blinds are designed for high reliability and low maintenance. For commercial projects, a hardwired low-voltage system is the standard. These systems draw continuous power from central panels, eliminating the need for battery changes and offering "set and forget" operation. The motors themselves are rated for over 10,000 cycles, translating to more than a decade of typical use . The upfront cost is higher than manual blinds, but the long-term ROI from energy savings , occupant convenience, and minimal maintenance makes them a sound investment for a high-performance building.
---
[^1]: Find out how to harmonize blinds with your overall design for a cohesive look.
[^2]: Learn how the right blinds can help reduce noise and improve comfort.
[^3]: Learn installation tips to ensure a flawless and professional finish.
[^4]: Learn effective strategies for managing light in your designs to enhance comfort and aesthetics.Partner with VelaBlinds for Your Next Project
Smart window treatments shouldn't be complicated. After working with 500+ distributors and contractors worldwide, I've streamlined the process to get you quality products, competitive pricing, and reliable support - every time.
Why project professionals choose VelaBlinds:
- ✅ Fast, Accurate Quotes - Detailed specs and pricing within 24 hours
- ✅ Transparent Pricing - No hidden fees, volume discounts clearly outlined
- ✅ Quality Assurance - Direct partnerships with certified OEM manufacturers
- ✅ Project Support - Dedicated account manager from quote to delivery
Start your next project:
📧 Quick Quote: Send your requirements to info@velablinds.com
📱 Direct Contact: WhatsApp +86 137 2012 8317
🌐 Browse Solutions: https://velablinds.com/
📁 Product Resources: Access spec sheets, catalogs & project files
Jimmy Chen, Founder
"I built VelaBlinds to solve the real challenges I faced as a project buyer - long lead times, unclear specs, and unreliable suppliers. Let's discuss how we can power your projects with smarter blinds."
Serving distributors and contractors across North America, Europe, and Australia since 2018.

